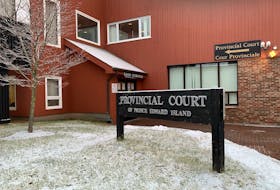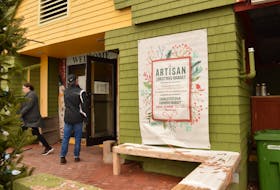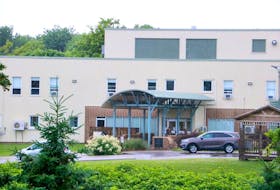CHARLOTTETOWN, P.E.I. — A major housing development is being proposed for a large parcel of land behind the Charlottetown Mall.
City council voted unanimously at its monthly meeting on Monday to send the request to rezone more than 14 acres of land that is bordered by Spencer Drive, Towers Road and Mount Edward Road to a public meeting.

Three separate properties are bound to the north by comprehensive development property and R-2S zoned land, to the east by Mount Edward Road, to the south by a former private road that leads to the mall and to the west by the Confederation Trail and C-3, land that is zoned shopping centre commercial.
The development concept plan that has been submitted by the applicant contains a mix of buildings with varying density and uses.
It includes one four-storey apartment building containing 60 housing units, which the developer lists as “affordable’’; two five-storey apartment buildings containing 88 market units; one five-storey apartment building containing 78 market units; seven townhouse buildings containing a total of 36 dwelling units and one commercial health-care facility.
Parking for the development will be surface parking.
It will be the subject of a public meeting at the Rodd Royalty on Capital Drive on Wednesday, Aug. 26.

Coun. Greg Rivard, chairman of the council’s standing committee on planning and heritage, said the city can host up to 68 people at that public meeting due to physical distance guidelines.
“What they’re proposing is a mixed-use housing project of apartments, townhouses, things of that nature,’’ Rivard said following Monday’s council meeting, emphasizing that council only sent the issue to a public meeting.
The city is obligated to notify residents within 100 metres of the proposed development of the meeting.
Just the facts
Following is a summary of what is being proposed on more than 14 acres behind the Charlottetown Mall:
- One four-storey apartment building containing 60 housing units, which the developer lists as “affordable’’.
- Two five-storey apartment buildings containing 88 market units.
- One five-storey apartment building containing 78 market units.
- Seven town house buildings containing a total of 36 dwelling units.
- One commercial health-care facility.
- Parking for the development will be surface parking.
This proposal is another sign that developers see the need for housing in the city but it requires a public meeting in this case because it involves a change to the zoning.
But it won’t be the only big topic of discussion at the Aug. 26 public meeting.
Council will also hear public input on plans for a new mental health and addictions campus, including the replacement of Hillsborough Hospital. Again, public input is necessary because the project involves a request to change the zoning.
The plan presented to the council includes a new two-storey mental health and addictions acute-care facility, an addictions and recovery centre, and 10 additional buildings which would be a mix of residential and commercial uses.









