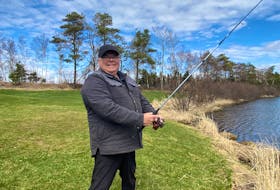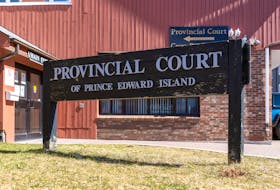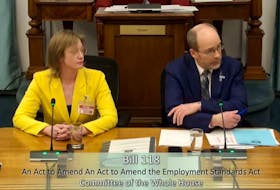STRATFORD, P.E.I. — A proposed 73-unit subdivision is up to snuff and has the thumbs up from Stratford's council.
Greenway Realty Inc.'s application to rezone and develop on a 6.45-acre parcel of land was approved during council's monthly meeting at the Stratford Town Centre on Sept. 9. The process has been stretched out longer than expected due to COVID-19.
The land – located between Aintree Drive and Stratford Road – will be rezoned from a low-density residential (R1) zone to a planned-unit residential development (PURD) zone. Originally, a total of 80 units was proposed, but that number slightly decreased following a mid-July public meeting.
Coun. Jill Burridge, who chairs the town's planning board, said most of the neighbouring resident's concerns pertained to increased density, increased traffic and protecting the area's green space.
Part of the project also includes connecting Aintree Drive to Campbell Drive, which was the first item listed on a petition submitted to council and signed by 78 residents. While the road is still being constructed, the developer modified its application to the point that the planning board ultimately decided to recommend their revised plan to council, Burridge said.
"Because it does meet the minimum requirements."
AT A GLANCE:
Greenway Realty Inc.'s revised application proposes mainly four- and five-unit townhouses for development. That includes:
- Four one-unit buildings
- Five two-unit buildings
- One three-unit building
- Four four-unit buildings
- Eight five-unit townhomes
- A little over 13 per cent of the land – not including the existing wetland and stormwater pond – will be set aside for green space, which is higher than the required minimum of 10 per cent. A treeline will also be added along the Aintree and Campbell Drive connection road.
- As well, there will be two separate access points to the subdivision from both Aintree Drive and Stratford Road.
The subdivision follows a popular, senior-friendly development model, and Burridge believes it was a particularly hard parcel of land for a developer to work with. However, she doesn't necessarily think it's a great design – planning board's main reason for recommending it was simply because it met the necessary criteria.
"I don't think that it's innovative," she said. "That's just my humble opinion."
Coun. Darren MacDougall also wasn't as enthusiastic about the design as he's been with other recent proposals, but he elaborated on Burridge's comment that the town's decision-making needs to be fair across the board when it comes to what developments are approved.
"The residents and the developers, they deserve consistency from council," he said.
Daniel Brown is a local journalism initiative reporter, a position funded by the federal government.









